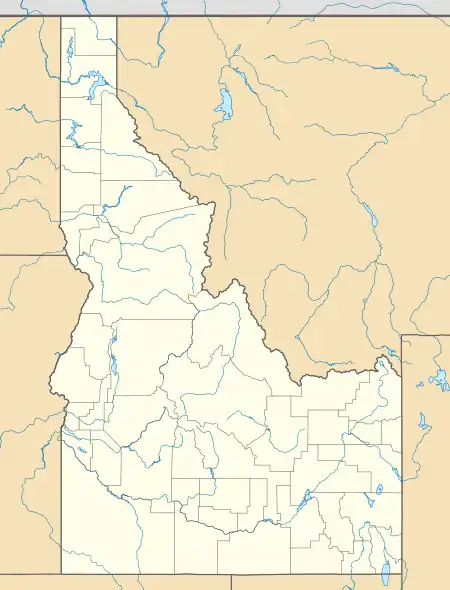Intermountain Institute | |
 Hooker Hall | |
  | |
| Location | Paddock Ave., Weiser, Idaho |
|---|---|
| Coordinates | 44°15′53″N 116°58′51″W / 44.26472°N 116.98083°W |
| Area | 15 acres (6.1 ha) |
| Built | 1907 |
| Architect | Tourtellotte & Hummel |
| Architectural style | Classical Revival |
| NRHP reference No. | 79000811[1] |
| Added to NRHP | November 1, 1979 |
The Intermountain Institute in Weiser, Idaho, also known as the Idaho Industrial Institute,[2] was a school which included facilities for students boarding there. Its complex of buildings are unusual in being constructed of continuously cast concrete during a span of about 20 years.[3]
The complex includes nine buildings and a structure which were deemed contributing in a National Register of Historic Places listing in 1979.[1]
It includes the Billings Memorial Gymnasium (1929), which was designed by Boise architects Tourtellotte & Hummel in Classical Revival style.
Hooker Hall is, architecturally, the "most pretentious" of the buildings; plans were afoot in 1979 for it to become home of something.[3] In fact in 2019 it is the home of the Snake River Heritage Center and/or the Weiser Museum.[2]
Location: Paddock Ave.
Year of construction: 1907 Historic function: Education Historic subfunction: School; Educational Related Housing Criteria: architecture/engineering, person
References
- 1 2 "National Register Information System". National Register of Historic Places. National Park Service. November 2, 2013.
- 1 2 "Weiser Museum". Retrieved December 29, 2019.
- 1 2 3 Patricia Wright; Don Hibbard (September 10, 1979). "National Register of Historic Places Inventory/Nomination: Intermountain Institute". National Park Service. Retrieved December 30, 2019. With accompanying six photos from 1978
External links
 Media related to Intermountain Institute at Wikimedia Commons
Media related to Intermountain Institute at Wikimedia Commons